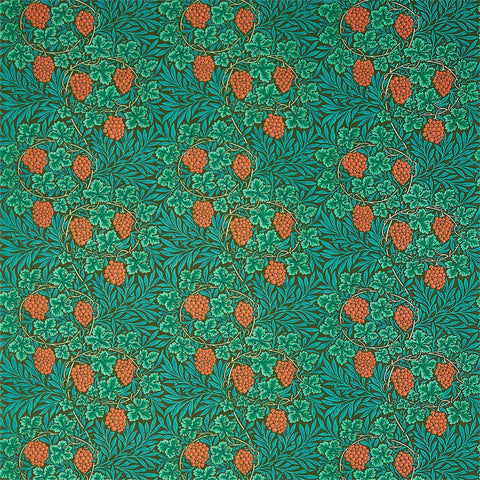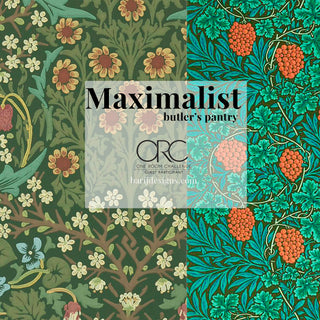I am creating this Maximalist Modern Craftsman Butler's Pantry as part of an event called The One Room Challenge. We are currently in the prep phase. Almost all items have been ordered for the Butler's Pantry (except the backsplash as I'm still undecided) and this week I want to share with you the actual materials we are using.
Flooring: The flooring will be the Morris and Co tiles from The Tile Shop (sponsored). They will be installed in an on point checkerboard pattern. The colors are linen and black.

Cabinets will be painted slab doors. My dear friend, Lydia, from Lydia Anderson Designs is helping with the design and ordering of our cabinets. She and I have been friends for the last 18 years since our younger children were five, and she is a designer and builder in Atlanta, GA who you will love.
Here is a general layout of the room from Lydia based on the rendering that I showed you last week. 
Wallpaper: I am using Blackthorn in Green from Sponsor, Morris and Co/Zoffany wallpaper.
 You may or may not know that I have been obsessed with William Morris designs since we were first married in 1994. Our wedding china is Iris by William Morris made by the Japanese company, Nikko. I was told I would be tired of it when I chose it back then. Nope. Still in love.
You may or may not know that I have been obsessed with William Morris designs since we were first married in 1994. Our wedding china is Iris by William Morris made by the Japanese company, Nikko. I was told I would be tired of it when I chose it back then. Nope. Still in love.
Roman Shade: I'll be making a structured Roman Shade for the room also using a Morris and Co print, Vine in Olive.

Lighting: Lights are coming from Hudson Valley Lighting an Mitzi including two Julien Flush Mounts for the ceiling and three Whit sconces to go above the open shelving.


Countertops: Today I found a soapstone remnant that will be made into a 90" countertop. I LOVE soapstone. We had it in our other house on the hearth, and I was terribly sorry I didn't use it in the kitchen. I don't want to miss an opportunity to use it here so I'm thrilled to have a slab to use.

Sink and Faucets: I will be using gorgeous pieces from sponsor, Signature Hardware. We are looking at a gunmetal bar sink, and chrome faucet and drinking water tap. More on that to follow!
Things I've yet to determine are hardware for the cabinet doors, and the backsplash, but I've put some options in this mood board. I'm thinking either the basket weave or a brick color from the Tile Shop. I'm leaning toward one of the brick colors. In this mood board you also see sink and faucet options as well as a pinterest image that I'd love to know the source of if any one has an idea. I'm leaning toward the subway tile in the brick colors because I think it will play with the wallpaper better than the basketweave and I'm not sure about adding yet another pattern. That said, I'm also looking at several other options that could look good with the soapstone. To be continued next week. We intend to start doing some demo this weekend so keep your eye on Instagram stories for those escapades!
Please feel free to ask any questions about design choices in the comments below.



Traci
I love all your colorful choices and can’t wait to see how it turns out!
Debi Newell
Great material choices!! Looking forward to following! I too am a guest-
Lindsey
Absolutely in love with all of these choices….very much looking forward to seeing everything come together.
Jasmine
Gahhh, I love the mix of patterns! This is going to be so fun to watch!
Lindsey Mahoney
Oh wow I absolutely love your design plans! I had no idea there were William Morris tiles! Excited to follow along and see the big reveal! :)